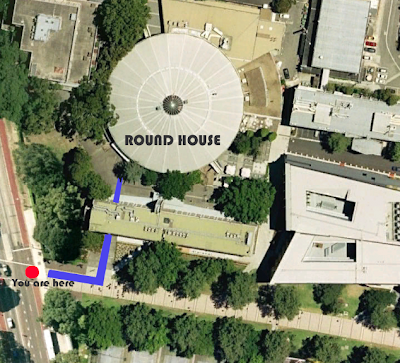This campus guide gives a brand new experience of navigating and facilitating different aspects of campus without the user actually having been to the places. Augmented Reality is used to maximize the multimedia interaction, enhance the outcome of knowledge participation and eventually substitute the traditional 2D campus map guide. The narrative of the installation has been logically planned out, users can simply follow planned out sequences on the board to know better of certain spot.
http://uploading.com/files/7382552m/3284041_YiZhang.zip/





